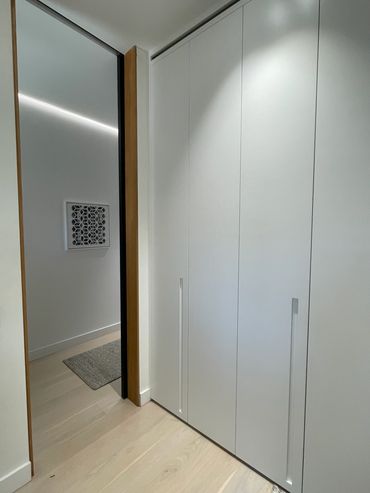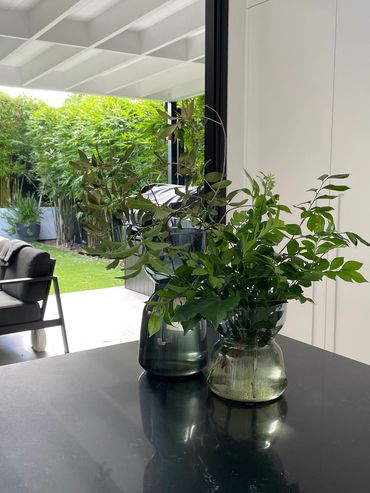
Summer Hill
A bold, minimal approach to renovations while retaining the relationship to the streetscape and enhancing
the heritage appeal to the tree lined popular street.

We often see homes that have lost a number of their original heritage decorative features, with unsympathetic inclusions, exclusions and modifications that change the nature of the building.
This semi-detached cottage lost most of its charm over the years with piece by piece picking away at period features by previous owners, leaving the house a home without a distinct character.

Our client wanted a bold, minimal approach to the renovations.
Focusing on a minimalist palette of Dulux Lexicon Quarter White, Taubmans All Black and American Oak lime washed floors, accents and reveals throughout. Enlisting local Architect Karmatecture.

The rear of the house was raised to the rafters creating an enormous amount of light and generating space for a designer kitchen and entertaining area, the addition of a powder room and European style built in laundry.

Attention was paid to lighting throughout with multiple lighting options from task, ambient and feature lighting for entertaining, brightening of a terrace space, task and low impact night lighting and feature lighting.
Allowing the house to flow from day to night and expand purposes for their growing family.
The internal minimal modernist approach to ceilings, doors and joinery
created a strong yet relaxed character.
Working with the clients wishes for a minimal palette of materials
and colours. Consisting of black, white and wood using American Oak, lime washing
for floors and Oak feature doorway reveals.
Custom cabinetry and sliding doors throughout opened the space and allowed cabinetry and storage to flow end to end in bedrooms and bathrooms. Creating
a seamless and modern finish.

Highlighting tall ceilings throughout by opening the hallway to full width and following the new full ceiling height from front to back with bedroom and bathroom doorways opened floor to ceiling.
Allowing natural light to flood the hallway, we created custom hand made floor to ceiling sliding doors and custom cabinetry throughout bedrooms, study, living spaces, kitchen and bathroom.
Creating a cohesive flow of both pattern, materials and colours that is both bold and simple in design.
We believe that every home should be a reflection of its owner. That's why we work closely with our clients to create custom home designs that are tailored to their unique needs and style.

Transforming an underutilized attic into a versatile haven with our bespoke conversion service, featuring a stunning custom cantilevered staircase adorned with sleek glass and bold black accents, creating a flexible space that seamlessly transitions from a sophisticated work study and secondary living area to a cozy bedroom as your family's needs evolve, ensuring your home remains perfectly adapted for years to come.








Having a custom built renovated home has really improved the way we live and enjoy our space as a family. From a stylish attic work study and den to cozy bedrooms and a huge kitchen, dining & outdoor bbq area. We are now the 'go-to' for all the families seasons celebrations, bbq's & dinners.
Bridie & Mike
This website uses cookies.
We use cookies to analyze website traffic and optimize your website experience. By accepting our use of cookies, your data will be aggregated with all other user data.